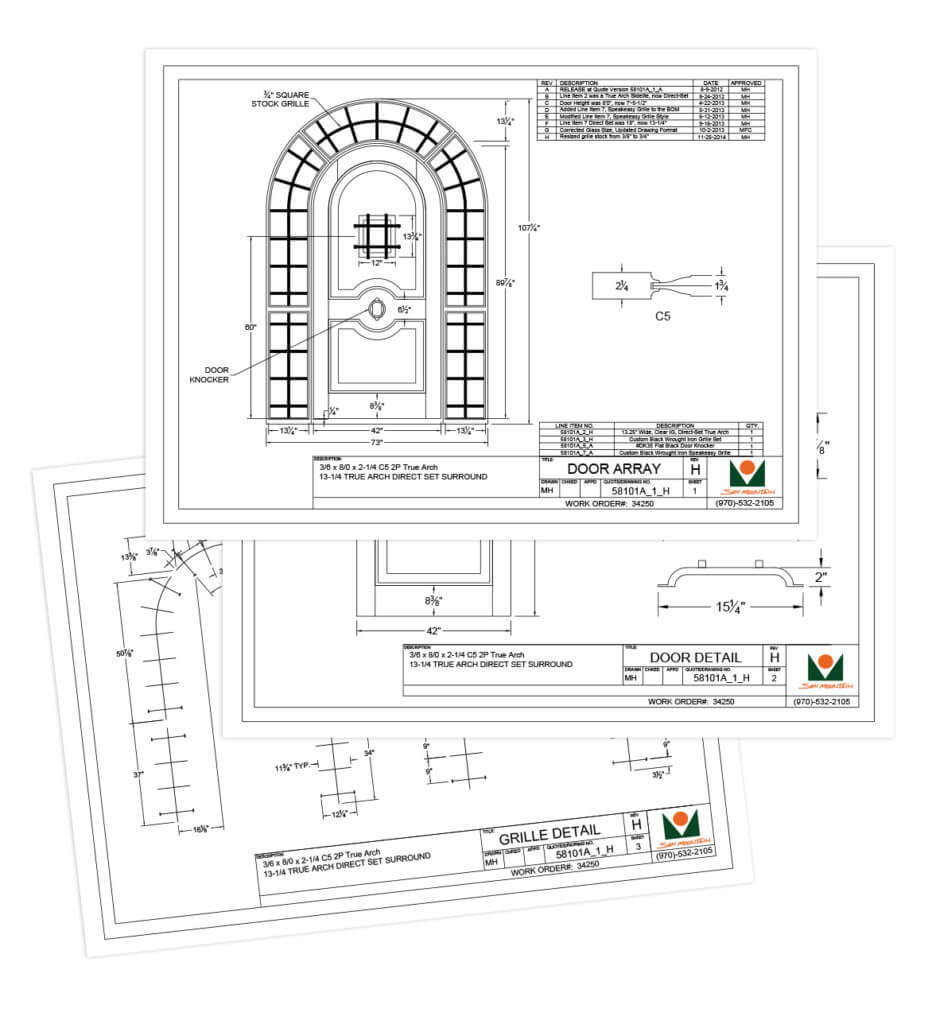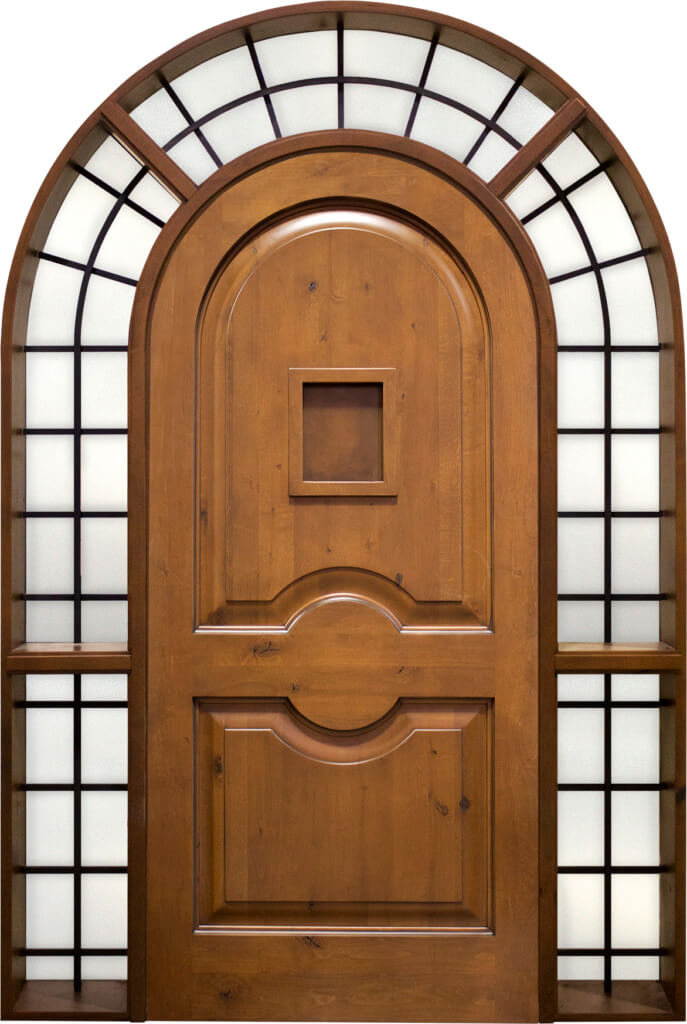CAD Drawings
Sun Mountain can provide detailed CAD drawings in file formats such as *.DWG and *.DXF (both Autodesk® AutoCAD formats). These drawing files can be imported to the most popular architectural design programs, including ArchiCAD, Chief Architect, and Revit. Drawings are available for door elevations and profiles, and also moulding profiles, flooring profiles, wood beams, and other architectural millwork products from Sun Mountain.


