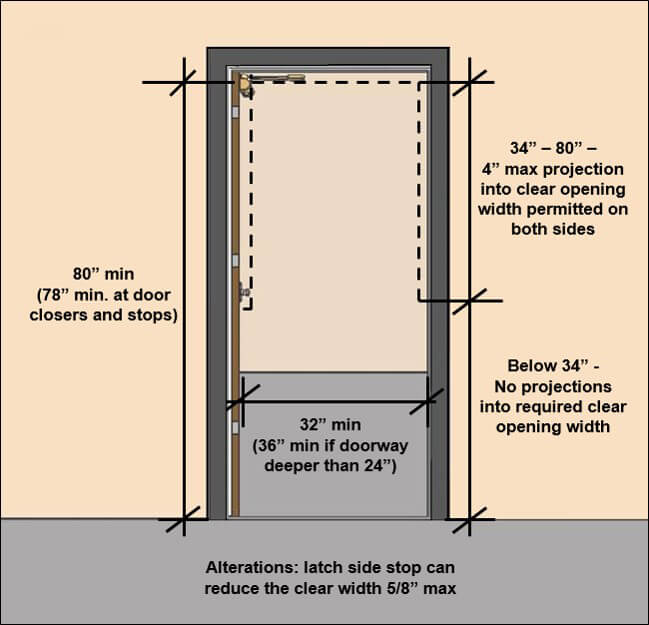ADA Compliance for Doors
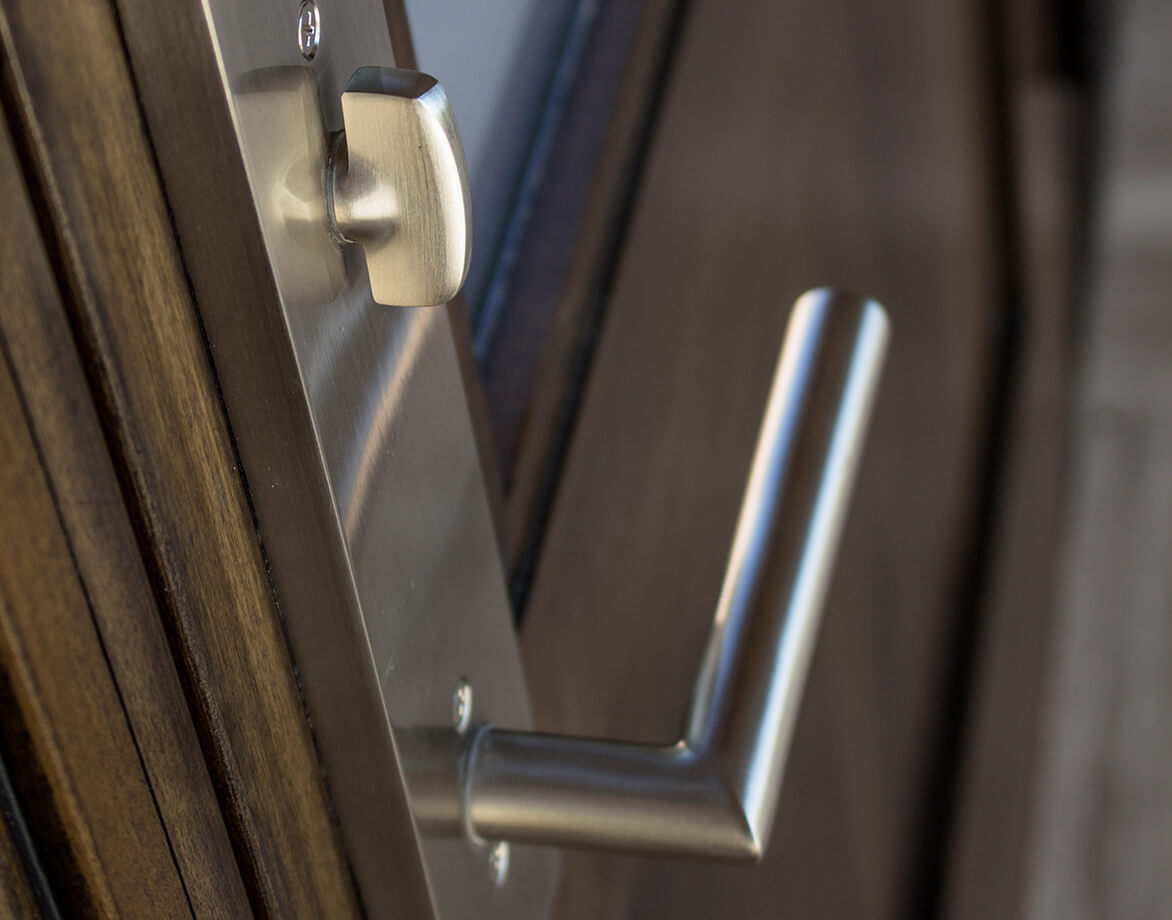
The design standards issued under the Americans with Disabilities Act (ADA) by the Department of Justice and the Department of Transportation are used to ensure access to the built environment for people with disabilities. The information provided here explains scoping and technical requirements for accessible entrances, doors, and gates in the ADA Standards. It is excerpted from the Guide to the ADA Standards produced by the United States Access Board. The ADA Standards apply nationwide, in addition to any applicable state or local codes, where facilities are newly built or altered.
Review the ADA’s commonly asked questions below.
ENTRANCES, DOORS, AND GATES
(CHAPTER 4, GUIDE TO THE ADA STANDARDS)
ACCESSIBLE ENTRANCES: MINIMUM NUMBER
At least 60% of public entrances must be accessible in new construction, in addition to entrances directly serving tenancies, parking facilities, pedestrian tunnels, and elevated walkways. “Public entrances” include all entrances except those that are restricted or that are used exclusively as service entrances.
Recommendation: Access should be provided to a primary entrance for greater usability and convenience (as is required for residential dwelling units).
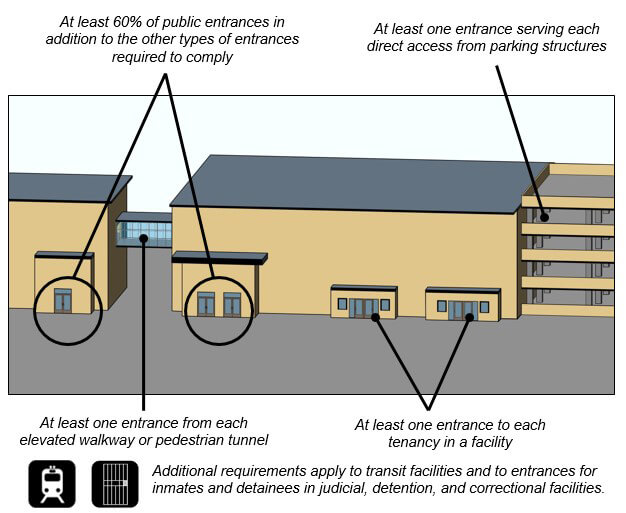
COMPONENTS OF ACCESSIBLE ENTRANCES
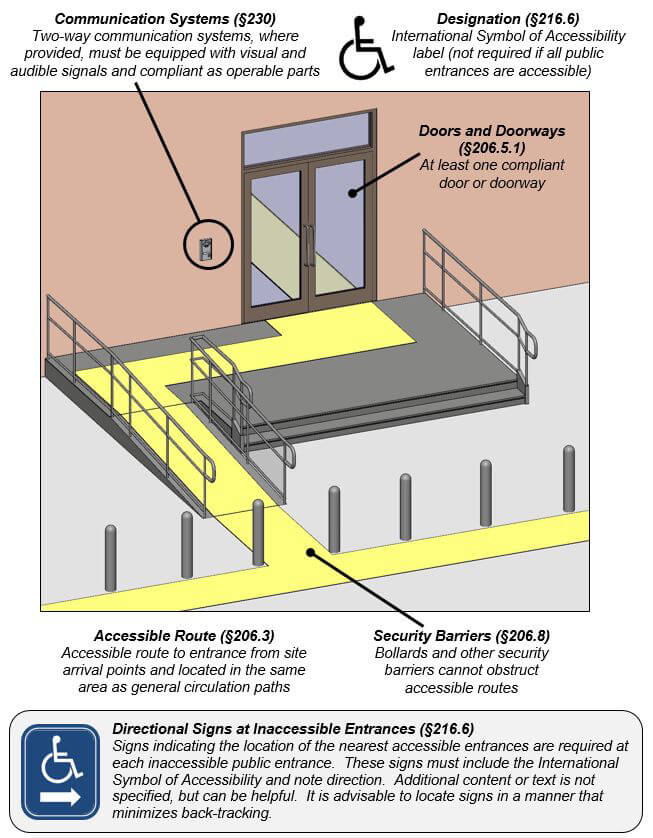
ENTRANCE LANDINGS
Entrance landings must accommodate door maneuvering clearances as well as landings for provided ramps.
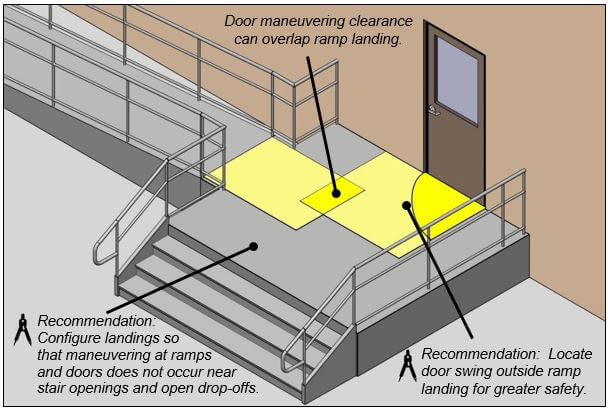
SECURITY BARRIERS
Security bollards and screening devices at accessible entrances cannot obstruct accessible routes or accessible means of egress. Accessible routes can be adjacent to metal detectors and other screening devices that do not accommodate all people with disabilities, but the route must be located so users can maintain an equivalent level of visual contact with personal items.
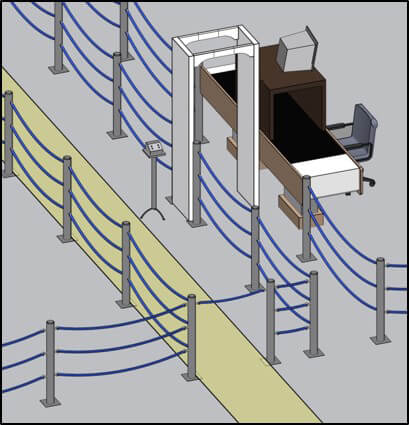
RESTRICTED ENTRANCES
If entrances are restricted to certain occupants on a controlled basis, at least one must comply in addition to public entrances required to be accessible. This applies to those entrances where entry access is verified by security personnel and is strictly limited to certain occupants, but no one else, including guests or companions of authorized individuals. All other types of entrances, excluding service entrances, are considered “public entrances” under the Standards, including employee-only entrances requiring keys or access cards or codes but that lack the level of security of restricted entrances.
TWO-WAY COMMUNICATION SYSTEMS
Where two-way communication systems are provided to gain entry to a facility or to restricted spaces, they must include visual and audible signals to accommodate people with hearing, speech, or visual impairments. This applies to all entrances equipped with such systems, including those that are inaccessible. Lighted signals should have labels to indicate their meaning. If handsets are provided, cords must be at least 29″ long. Control buttons and other operable parts must comply at those systems located at accessible entrances.
ALTERATIONS
In alterations to existing facilities, accessible entrances are required:
- if an existing entrance is altered (and no fully compliant entrance already exists);
- when entrances are newly added to a facility or as part of a facility addition; or
- as necessary to achieve an accessible path of travel to primary function areas that are altered (unless disproportionate to the cost).
When alterations are made to primary function areas, a connecting accessible path of travel from site arrival points is required to the extent that it does not exceed more than 20% of the project cost. Achieving an accessible entrance should be the top priority in providing the accessible path of travel according to regulations implementing these Standards.
QUALIFIED HISTORIC FACILITIES
These requirements also apply when alterations are made to qualified historic facilities. However, if making a public entrance accessible would threaten or destroy a facility’s historic significance (as determined by the appropriate State Historic Preservation Official or Advisory Council on Historic Preservation), access can be provided to a non-public entrance instead. A notification or remote monitoring system is required where such an entrance is locked.
DOORS, DOORWAYS, AND GATES
Compliance is required for doors, doorways, and gates providing user passage on accessible routes. At least one accessible door, doorway, or gate serving each accessible room, space, and entrance must comply.
MANUAL DOORS AND GATES
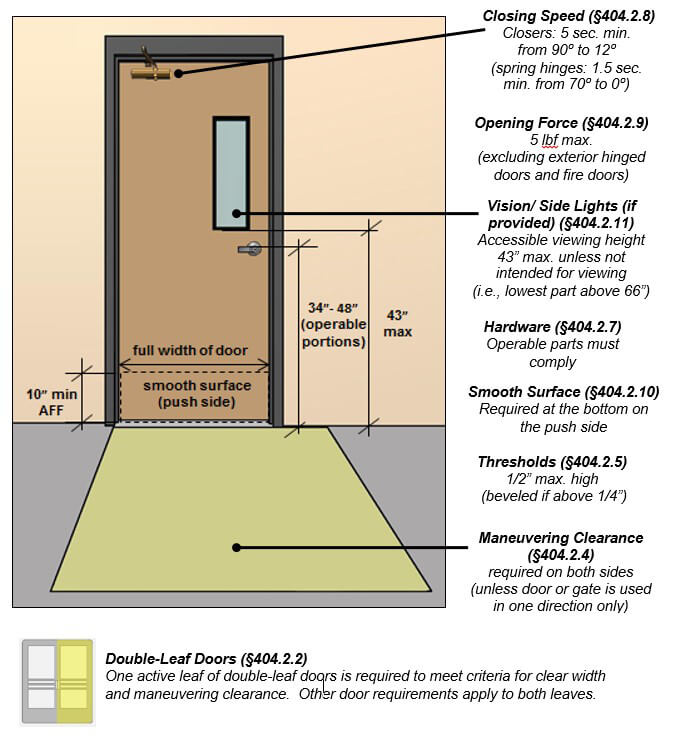
CLEAR WIDTH
The clear width is measured from the stop to the face of doors or gates open 90 degrees (or to the leading edge of sliding or folding doors). No projection into the clear width is permitted below 34″.
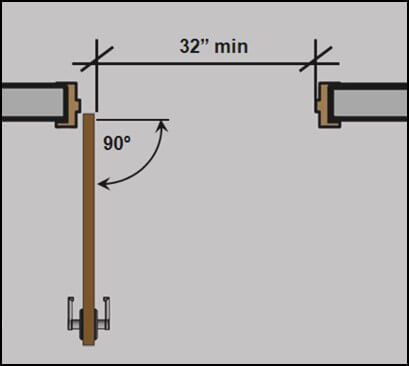
CLEAR WIDTH AND VERTICAL CLEARANCE OF DOORS AND GATES
MANEUVERING CLEARANCES
Required maneuvering clearances provide space for opening and proceeding through doors, doorways, and gates using wheelchairs and other mobility aids.
Required door clearances provide unobstructed space for maneuvering through doorways.
Maneuvering clearances must be free of protrusions the full height (80″ minimum) and changes in level (other than thresholds).
Maneuvering clearances are specified according to direction of approach, swing of doors, and in some cases the presence of a closer or latch. They are required on both sides of doors or gates except at those that can be used in one direction only.
Clearance beyond the latch side is not required at entry doors to hospital patient rooms. Such doors are usually wider to accommodate beds and gurneys, and they are often located close to adjacent interior walls to facilitate circulation and to enhance privacy.
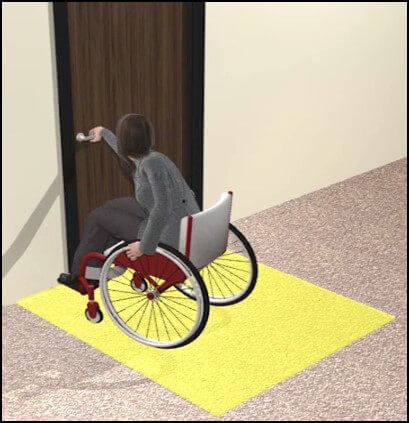
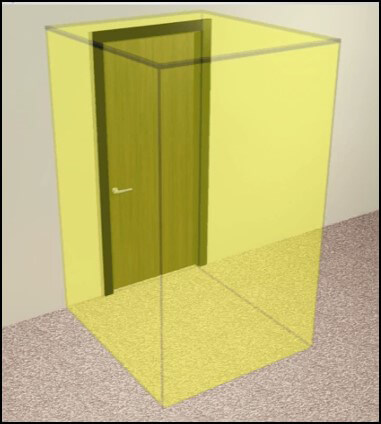
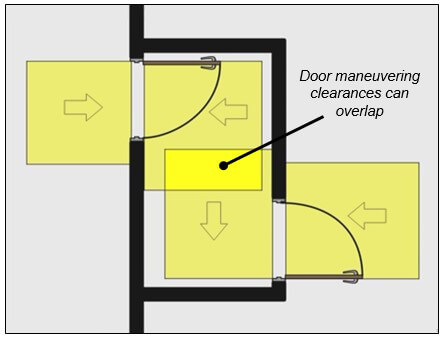
RECESSED DOORS AND GATES
Thick walls, casework, shelving, columns, and other elements can cause doors or gates to be recessed. If any obstruction within 18″ of the latch side projects more than 8″ from the face of a door or gate, maneuvering clearances for a forward approach must be provided. This space must be inset at obstructions so that it is no more than 8″ from the face of the door or gate.
Walls and other obstructions can offset the maneuvering clearance up to 8″ from the face of the door.
At deeper recesses, the maneuvering clearance must be sized for a forward approach and located 8″ maximum from the face of the door.

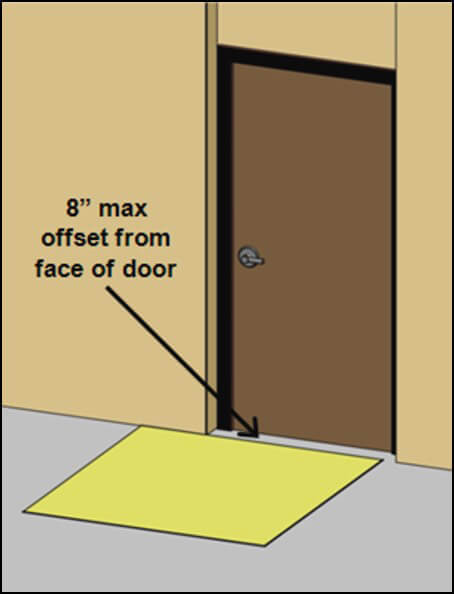
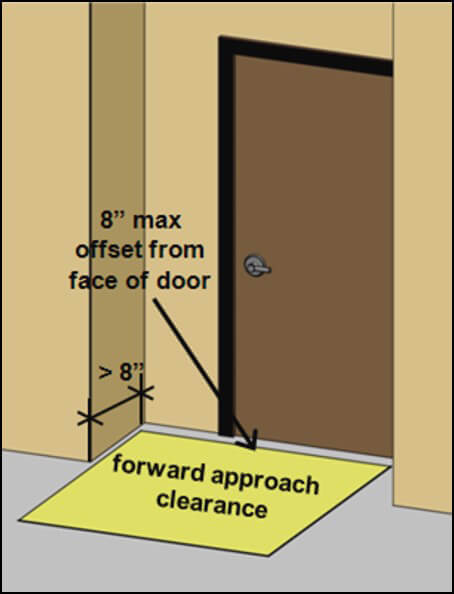
THRESHOLDS
The height of thresholds is limited to 1/2″ in new construction. The edge must be beveled 1:2 maximum above a height of 1/4″. A maximum height of 3/4″ is permitted for existing or altered thresholds if they have a beveled edge on each side with a slope not steeper than 1:2. These requirements apply to all types of doors required to comply, including sliding doors.
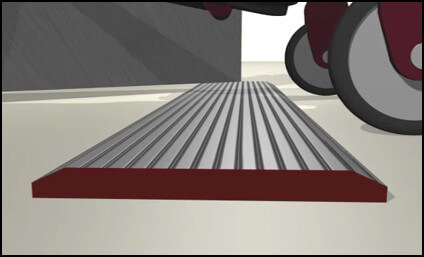
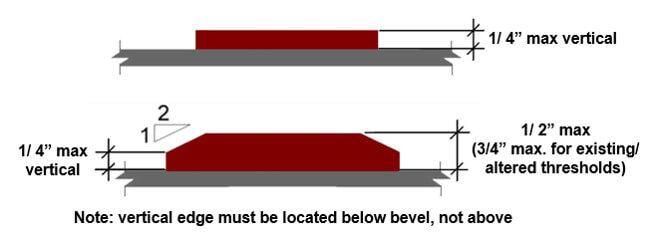
DOORS AND GATES IN SERIES
At hinged or pivoted doors or gates in series, a separation is required that is at least 48″ plus the width of doors or gates swinging into the space. This allows users to clear one door or gate before opening the next and applies to those doors or gates that are opposite each other where travel through both doors is required.
Recommendation: Wheelchair space 30″ minimum by 48″ minimum beyond the swing of a door in other configurations, such as vestibules with doors on adjacent walls, will provide room to clear one door before opening the next.
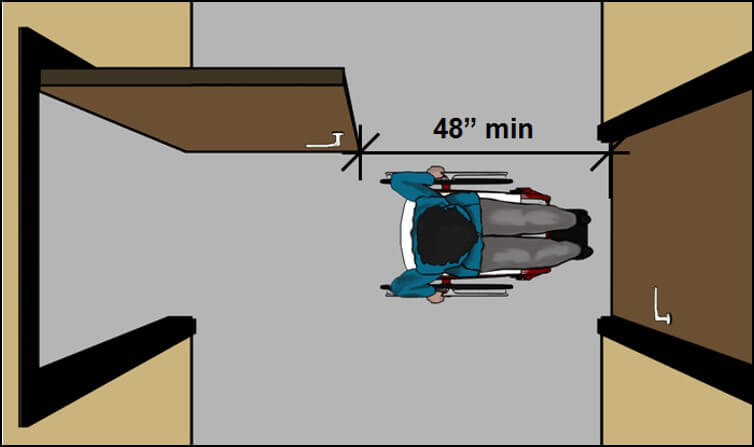
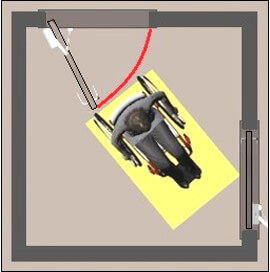
DOOR AND GATE HARDWARE
Door and gate hardware must:
- allow one-hand operation
- not require tight grasping, pinching, or twisting of the wrist
- operate with 5 lbf maximum
- be located 34″ to 48″ above the floor or ground
Hardware that can be operated with a loose grip or closed fist, such as lever-shaped handles and U-shaped pulls, accommodates the greatest range of users. (Closed-fist operation, while advisable, is not mandated by the Standards). Round door knobs do not comply because they require twisting of the wrist.
Latches and locks with small parts that must be manipulated can be difficult to use and will not comply if pinching is necessary. However, keys and access cards that are not part of the lockset are not required to comply (but those that do not require pinching or turning provide better access). Hardware that does not require simultaneous actions are better, but some types, such as handles with thumb latches, are acceptable.
Recommendations:
- Specify hardware that is usable with a closed fist of loose grip
- Bars, pulls, and similar hardware should provide sufficient knuckle clearance (1-1/2″ minimum) to facilitate gripping
- Avoid hardware that requires hand or finger dexterity, fine motor movement, or simultaneous actions
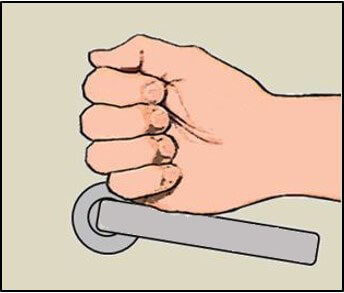
OPENING FORCE
The maximum 5 lbf opening force applies to all accessible doors and gates except:
- fire doors (minimum opening force allowed by code)
- exterior hinged doors (no maximum specified)
- latch bolts and other devices that keep doors or gates closed
The 5 lbf maximum applies to the continuous application of force necessary to fully open a door, not the initial force needed to overcome the door’s seal resulting from unequal pressure. Latch bolts must be retracted and other devices that keep doors or gates closed must be disengaged prior to measuring the opening force. (Such devices, like other door and gate hardware, must operate with a maximum 5 lbf force [§404.2.7], but their operating force is not included in the measure of door or gate opening force). Door pressure gauges and other products are available to measure the opening force.
MEASURING DOOR OR GATE OPENING FORCE WITH PRESSURE GAUGE
When using door gauges and other measuring devices, it is advisable to follow these steps (except where product instructions specify otherwise):
- Open the door so that the face edge aligns with the door frame outside edge
- Place gauge immediately above door operating hardware about 2-1/2″ from the latch edge of the door (approximately the centerline of the door hardware)
- Push slowly keeping the pressure gauge perpendicular to the face of the door
- Remove the pressure gauge when the door is open 70 degrees
OPENING FORCE OF EXTERIOR DOORS
The opening force of exterior swing doors is impacted by wind loading and other exterior conditions, gasketing, HVAC systems, energy efficiency, and the weight of doors. The minimum force needed to ensure proper closure and positive latch usually exceeds the accessible limit of 5 pounds of force (lbf) required at other doors. For this reason, a maximum opening force is not specified for exterior hinged doors.
Recommendation: Automation of exterior doors is recommended, especially where the opening force is likely to be significant. Otherwise, closers should be calibrated with the least force necessary for closure to minimize the opening force. Difficulty opening manual entrance doors is a common access complaint.
DOOR AND GATE SURFACES
The bottom surface of doors and gates on the push side must be smooth to a height of at least 10″. This facilitates access since mobility aids, including wheelchair footrests, are sometimes used to push or prop open doors. Kick plates can be used to help protect door surfaces, but any gaps or cavities between the kick plate and the door surface must be closed or capped. Horizontal or vertical joints in this surface cannot exceed a 1/16″ variation in plane.
These requirements do not apply to:
- Sliding doors
- Doors and gates that do not extend to within 10″ of the finish floor or ground
- Existing doors or gates with kick plates (so long as cavities created by kick plates are capped)
- Tempered glass doors without stiles if the top edge of the bottom rail or shoe is tapered at least 60 degrees from the horizontal
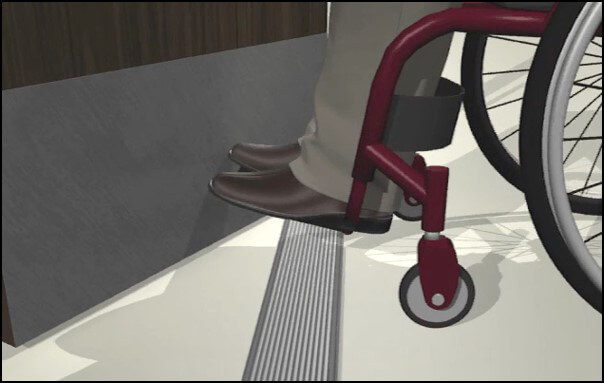
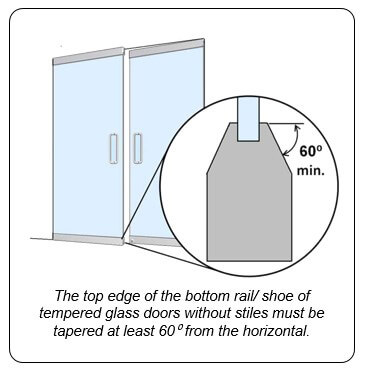
COMMUNICATION ACCESS AT DOORS
In addition to requirements for two-way communication systems provided at restricted entrances, the Standards include requirements for communication access in transient lodging and residential facilities:
- Visible signals for door bells or knocks are required in transient lodging guest rooms providing communication access (§806.3.2);
- A hard-wired doorbell with visible signals is required at the primary entrance in dwelling units providing communication access, along with a means to visually identify visitors without opening the door, such as a vision panel or peephole (§809.5.5).
Recommendation: Peepholes and other means of identifying visitors in mobility accessible guest rooms and dwelling units are not addressed by the Standards. Products are available with prisms and optical lenses that do not require a close approach and can be easily used from standing and seated postures. They are more effective than locating a regular peephole at a lower height which can impact visual identification of visitors.
DOORS AND GATES OPERATED ONLY BY SECURITY PERSONNEL
Manual doors, doorways, and gates that are designed to be operated only by security personnel, such as guards in a jail or prison, are exempt from requirements for hardware, closing speed, and opening force, but must meet all other requirements, including those for maneuvering clearance. This exception applies only where security personnel have sole control of doors or gates. If automated, such doors or gates are required to comply only with provisions for clear width and thresholds, as well as applicable provisions of the referenced ANSI/BHMA Standards.
AUTOMATIC AND POWER-ASSISTED DOORS AND GATES
Doors are not required to be automated, but must comply when provided. The Standards apply industry Standards developed under protocols of the American National Standards Institute (ANSI) and published by the Builders Hardware Manufacturers Association (BHMA). The ANSI/BHMA Standards address operating characteristics, including opening speed, safety features, sensors and activation devices, and labeling, among others. Doors are classified by their type or level of automation.
POWER-ASSISTED DOORS AND GATES
Power-assisted devices reduce the opening force of doors with closing mechanisms. They are activated by initial manual force, switches, or sensors. Most reduce, but do not fully eliminate, the manual force needed to open a door. For this reason, they must meet maneuvering clearance requirements.
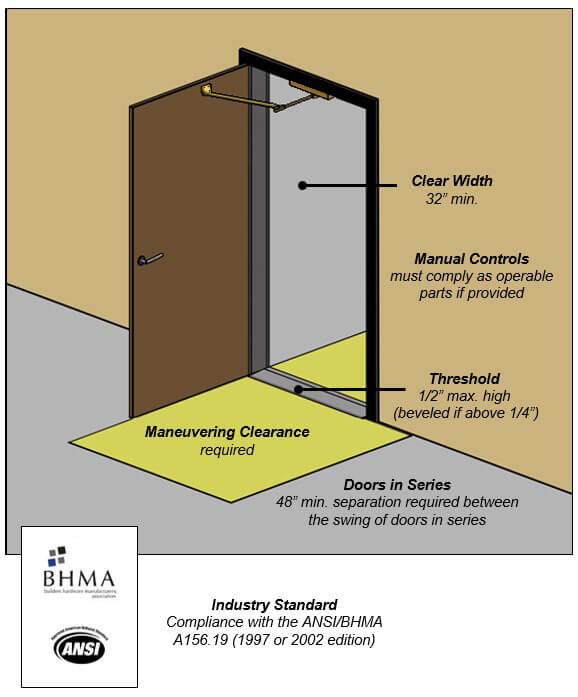
LOW ENERGY DOORS AND GATES
Low energy doors and gates usually require activation by the user through a push plate or control and are often used in moderate traffic locations as an alternative to manual operation. Most function like a manual type but with a powered opener and closer option.
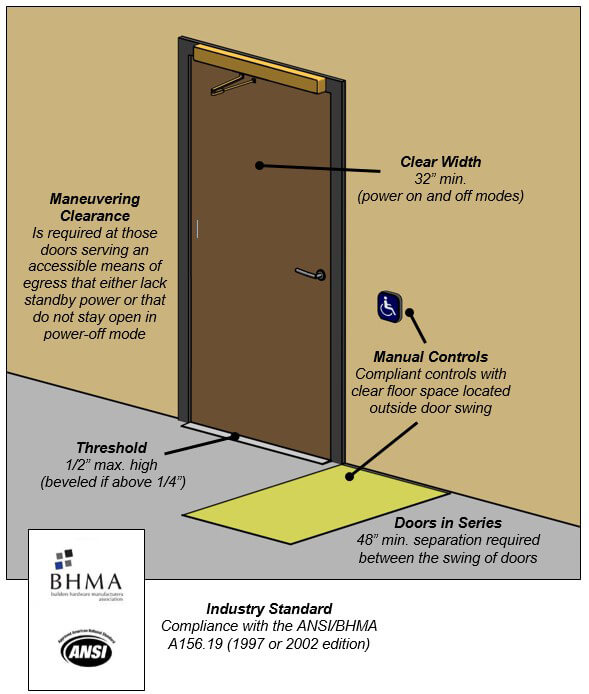
CONTROLS
Door and gate controls must be compliant as operable parts (operable with one hand and without tight grasping, pinching, twisting of the wrist, or more than 5 lbf). Clear floor space at controls must be located outside the door swing to prevent users from getting hit by the door.
Recommendation: Placing controls in locations that preclude backing-up will facilitate usability. The clear floor space is not required to be centered at controls, but should be located to facilitate reach and operation.

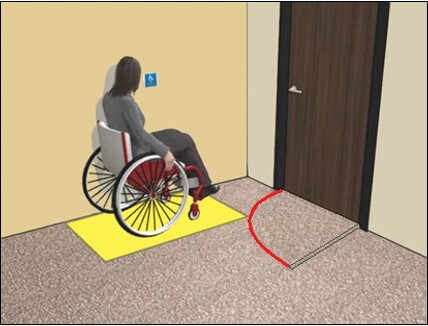
FULL-POWERED AUTOMATIC DOORS AND GATES
Full-powered automatic doors and gates are often found in grocery and retail stores, hotels, and airports to ease passage with shopping carts or luggage. Most are automatically activated by mats or overhead sensors and do not require manual activation by users.

COMMONLY ASKED QUESTIONS
Must a primary entrance be accessible?
The Standards require that primary entrances to dwelling units be accessible. It is advisable, though not required, that access be provided to the primary entrances of other types of facilities.
Is there a maximum travel distance to entrances from parking and other site arrival points?
No, the Standards do not limit the travel distance to accessible entrances. Accessible parking spaces must be located on the shortest accessible route to an accessible entrance (relative to other spaces in the parking facility). A quantitative travel distance between entrances and site arrival points is not specified. In addition, accessible routes must coincide with, or be located in the same area as, general circulation paths.
Is automation of doors required?
Automation of doors is not required by the Standards, but it is highly recommended for entrance doors where the opening force is significant. A maximum opening force is not specified for exterior hinged doors because of the closing force typically necessary for ensuring positive latch against wind loading, air pressure, and other conditions. This often results in opening forces well above the 5 lbf maximum. Difficulty opening exterior swing doors is a common complaint. Automation offers the best solution. Otherwise, closers should be set with the minimum force practicable.
Do requirements for “public entrances” apply only to those entrances used by the public?
No, scoping provisions for accessible public entrances are not limited to those used by the public. The term “public entrance” applies to all entrances other than service or restricted entrances. “Restricted entrances” are those available for common use (but not public use) on a controlled basis. This is intended to apply specifically to entrances where user identity is verified and entry is strictly limited to certain occupants, but no one else, including guests or companions of authorized individuals. Other types of entrances with lower levels of security, including employee-only entrances requiring keys, keypads, or access cards, are considered “public entrances.”
Are employee entrances required to be accessible?
Where employee entrances meeting the definition of a “restricted entrance” are provided, at least one must be accessible. Other types of employee entrances must be accessible as “public entrances.” In facilities with separate visitor and employee entrances, access should be dispersed so that accessible entrances serve both types of traffic.
Are closet doors and pantry doors required to comply?
Requirements for doors, doorways, and gates in §404 apply to those that provide “user passage” (§206.5). Doors serving walk-in closets or pantries must comply. Doors to shallow closets or pantries, cabinets, and other storage elements not providing user passage do not have to comply with provisions for doors, but must meet requirements for storage (§811), including those for clear floor space and operable parts.
Is compliance on both sides of a door or gate required when it is usable only from one side?
No, compliance is not required on both sides of those doors or gates that can be used in one direction only. Compliance is required only on the usable side. Examples include exit-only doors with no operating hardware on the exterior side or separate enter and exit fare gates in transit stations. However, if a door or gate is usable in both directions, even occasionally, such as exit-only doors that may automatically unlock in emergencies to be usable from both directions, then compliance on both sides is required.
Can handrails or other elements overlap door maneuvering clearances?
No, door maneuvering clearances must be free of any overlapping objects, even those providing knee and toe clearance, which can interfere with maneuvering at doors and doorways. However, door maneuvering clearances can be offset up to 8″ from the face of the door or gate to accommodate wall thickness, casework, shelves, or other elements adjacent to doorways, including handrails. The door maneuvering clearance must be measured from the leading edge of such elements so that the full clearance is free of any obstruction.
Is latch-side maneuvering clearance as specified in the Standards applicable to doors with panic bars?
When latch-side clearance is required as part of the maneuvering clearances specified for a door, including on the push side of doors with a forward approach that have both a closer and latch, it must be provided at manual doors with panic bars as well. Latch-side clearance not only provides proper positioning at door hardware but also facilitates proceeding through doors against the force of closers.
Are locks operated by keys prohibited due to the pinching or twisting of the wrist their operation typically requires?
No, non-fixed portions of door or gate hardware, including keys and access cards, are not covered by the Standards, but those that can be used without pinching or turning will provide easier access. Non-fixed portions can be modified or adapted as needed for accessibility.
Are spring hinges and gravity hinges considered “closers” in determining the size of maneuvering clearances?
No. Some approaches require additional maneuvering clearances when a door or gate is equipped with a closer because of the additional force that must be counteracted in proceeding through doors. Since spring and gravity hinges do not significantly impact the opening force of doors, they are not considered “closers” for purposes of specifying door maneuvering clearance.
Can maneuvering for a forward approach be provided when there is space at least 60″ deep in front of a door?
Space at least 60″ deep in front of a door that is unobstructed on approach sides will provide sufficient depth for a forward approach if appropriate strike-side clearance is provided; but in the case of pull-side/hinge-side approaches, greater latch-side clearance (36″ minimum) is still required because the minimum depth for this clearance is 60″ (54″ if the latch-side clearance is at least 42″).
Is additional latch side clearance required on the push side of doors with a forward approach when either a latch or closer (but not both) is provided?
No, latch clearance 12″ minimum is required for forward approaches on the push-side of doors equipped with both a closer and a latch. If a door has a closer but no latch, or a latch and no closer, no additional latch side clearance is required (although providing the clearance is helpful in maneuvering through doors with closers without latches). This is also true for the additional depth required for hinge approaches on the push side when both a closer and latch is provided. For latch approaches, additional clearance is required on the push side and the pull side when just a closer is provided.
Are screen doors or storm doors considered “doors in series”?
No, screen or storm doors are not considered “doors in series” since they are part of the same doorway opening as the entry door. They are not prohibited by the Standards but must meet all applicable requirements for doors except those pertaining to doors in series.
If a more recent edition of ANSI/BHMA Standards for automated doors is issued should that be followed instead of those referenced?
The specific editions of the ANSI/BHMA Standards referenced by the Standards are to be followed (although the Access Board intends to update references to keep them current). Compliance with a later edition may be possible under the provision for “equivalent facilitation” (§103) if it is comparable to, or stricter than, the referenced editions.

