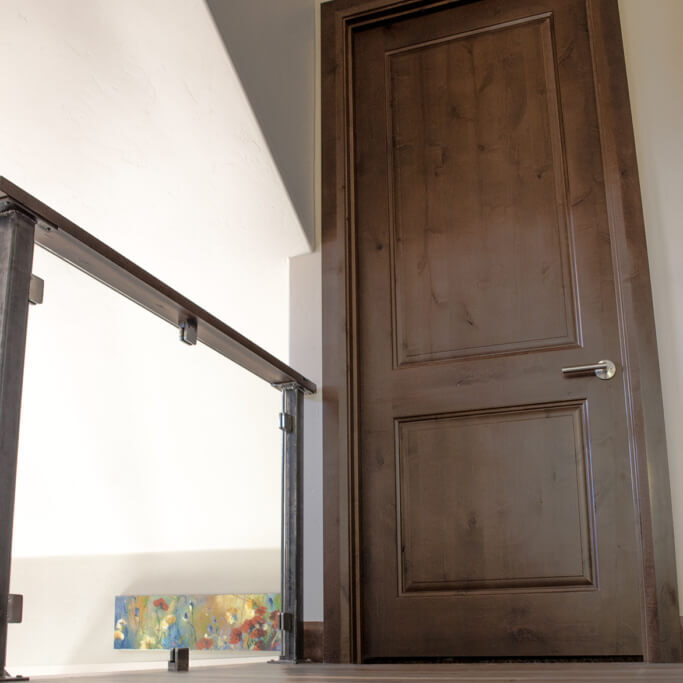Fire Doors

Sun Mountain is fully certified to both manufacture and pre-hand wooden fire doors, offering various fire-resistant ratings: 20-minute, 45-minute, 60-minute, and 90-minute options. All of Sun Mountain’s fire-rated doors are tested and comply with UL 10C and NFPA 252 standards, meeting the rigorous requirements for both positive and negative pressure tests.
Additionally, Sun Mountain’s fire-rated doors are classified as Category “A,” meaning no additional edge-sealing system is required on the door jambs. This streamlined design ensures that the door operates effectively without the need for additional sealing materials. Furthermore, all fire-rated doors are eligible to seal the “S” (for Smoke & Draft Control assemblies) when a listed “Category H-Smoke & Draft Control Gasket” has been applied to the assembly.
Specifications and limitations for each rating are as follows:
20-Minute Fire Doors
For 20-minute rated fire doors, the maximum size available is 3’6” width x 8’0” height for a single door, and 7’0” x 8’0” for a double door. These doors can also be configured with fire-rated glass, utilizing special clear glass, known as “Fire Lite®,” that maintains fire resistance. The total glass area must not exceed 1,296 square inches.
Additional options, such as mortised flush bolts and automatic door bottoms, are also available for these doors.
The jambs for 20-minute fire-rated doors are available in most wood species, with a minimum required jamb width of 4-9/16”. These jambs are designed to meet the positive pressure fire rating within hose stream, ensuring reliable performance in both fire and pressure scenarios.
45-Minute Fire Doors
For 45-minute rated fire doors, the maximum size available is 3’6” in width by 8’0” in height for single doors, and 7’0” by 8’0” for double doors. These doors can be configured with glass, the total glass area not exceeding 1,248 square inches.
Fire-rated wood jambs are available for single doors only, with a minimum jamb width of at least 4-9/16” wide. Mortised flush bolts are allowed; however, mortised automatic door bottoms are not available on 45-minute fire rated doors.
60-Minute Fire Doors
For 60-minute rated fire doors, the maximum size available is 3’6” in width by 8’0” in height for single doors, and 7’0” by 8’0” for double doors. These doors can be configured with glass, with the total glass area not more than 100 square inches.
Wood fire-rated jambs are available on single doors only, with a minimum jamb width of 4-9/16.” For double doors, steel jambs are required. Mortised flush bolts are allowed, but mortised automatic door bottoms are not available for 60-minute rated fire doors.
90-Minute Fire Doors
90-minute rated fire doors are available in a maximum of sizes of 3’6” by 8’0” for single doors. Double doors with a 90-minute rating are not available. These doors can be configured with glass, with the total glass size not exceeding 100 square inches.
Steel jambs are required for all 90-minute rated doors. Mortised flush bolts are available, but mortised automatic door bottoms are not.
Installation and On-Site Modifications of Fire Doors
Fire-rated doors must be installed with no more than 1/8” clearance (or “reveal”) between the door and jamb. For Dutch doors, doors with transoms, and double doors, the clearance between leaves must also be no more than 1/8”.
Trimming for height may be done on the bottom rail of wooden fire-rated doors, with a maximum trim of ¾”. Trimming of height is not allowed for steel fire doors. Surface mounted hardware must be attached with through bolts, unless interior blocking of the door is provided.
The manufacturer’s fire-rating label must remain visible and may not be removed, covered, or painted over.
In accordance with NFPA 80, jobsite modifications to fire-rated door jambs are limited to the following:
- Mortising circular or rectangular function holes for latch bolts
- Prepping around function holes or strike plates
- Installing gasketing or seals to the jamb, as required
Additionally, the bottom of each jamb leg may be trimmed to fit the rough opening, as needed.
