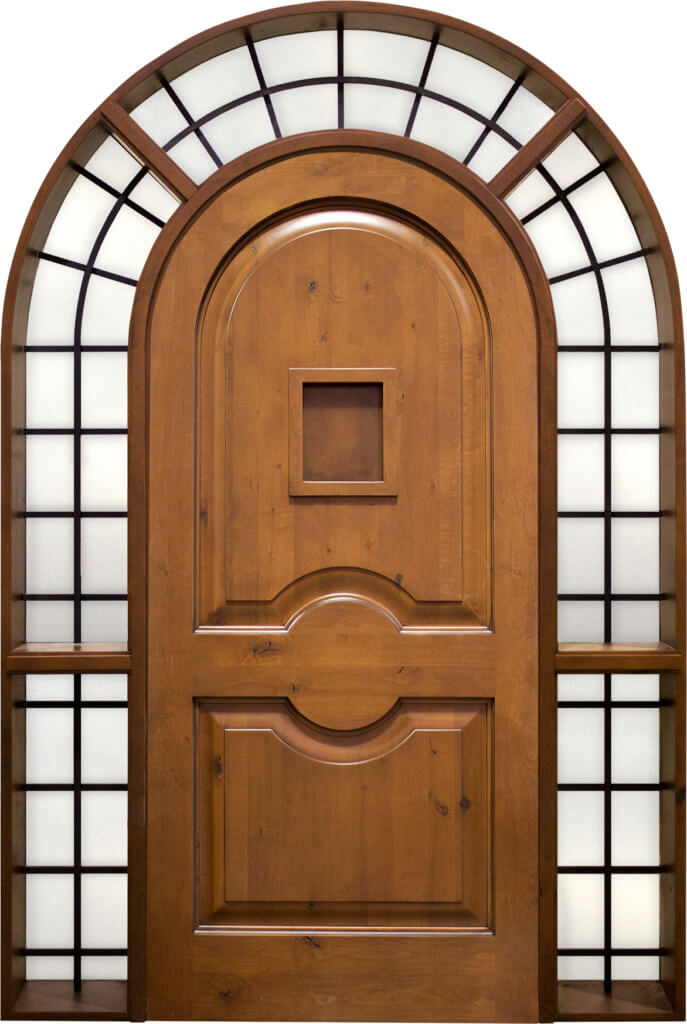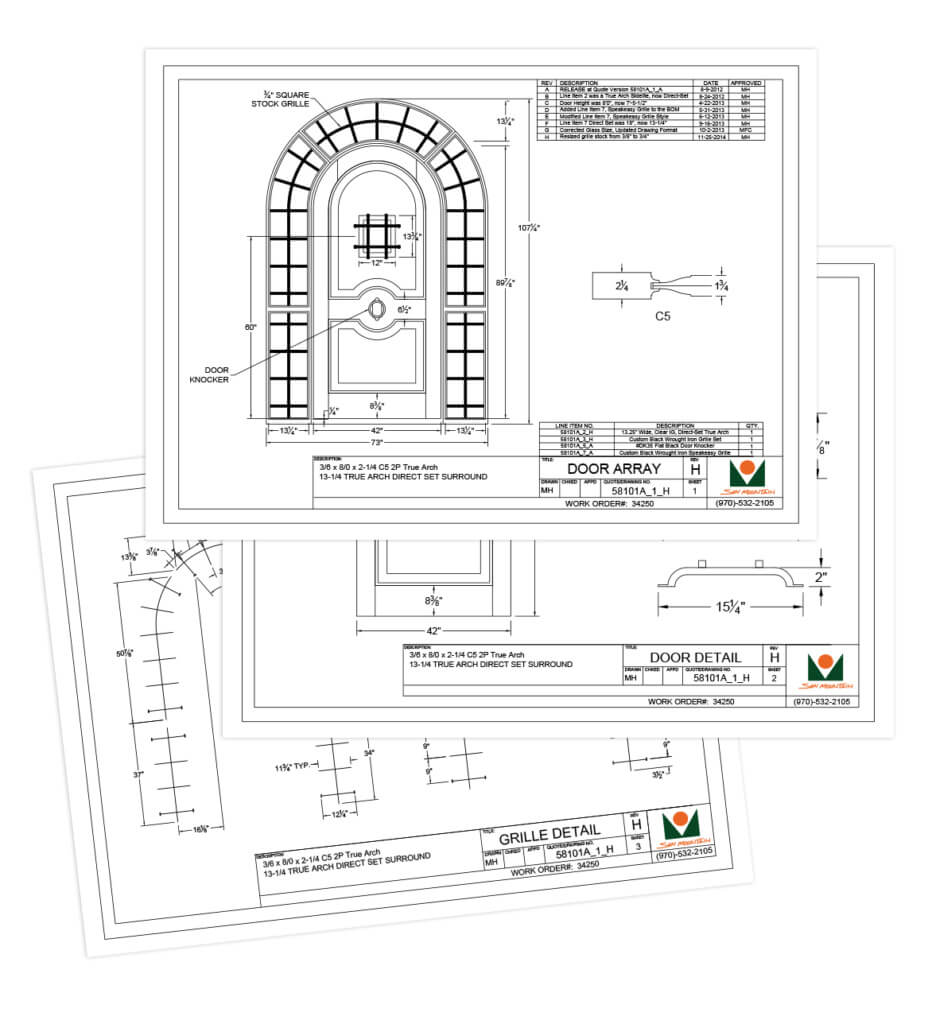CAD Drawings

Precision matters. Sun Mountain provides detailed CAD drawings in multiple file formats, including .DWG and .DXF (both Autodesk® AutoCAD formats). These files integrate seamlessly with top architectural design programs such as ArchiCAD, Chief Architect, and Revit. Available drawings cover everything from door elevation and profiles to moulding, flooring, wood beams, and other cover architectural millwork, giving you the clarity and accuracy needed for flawless execution.

