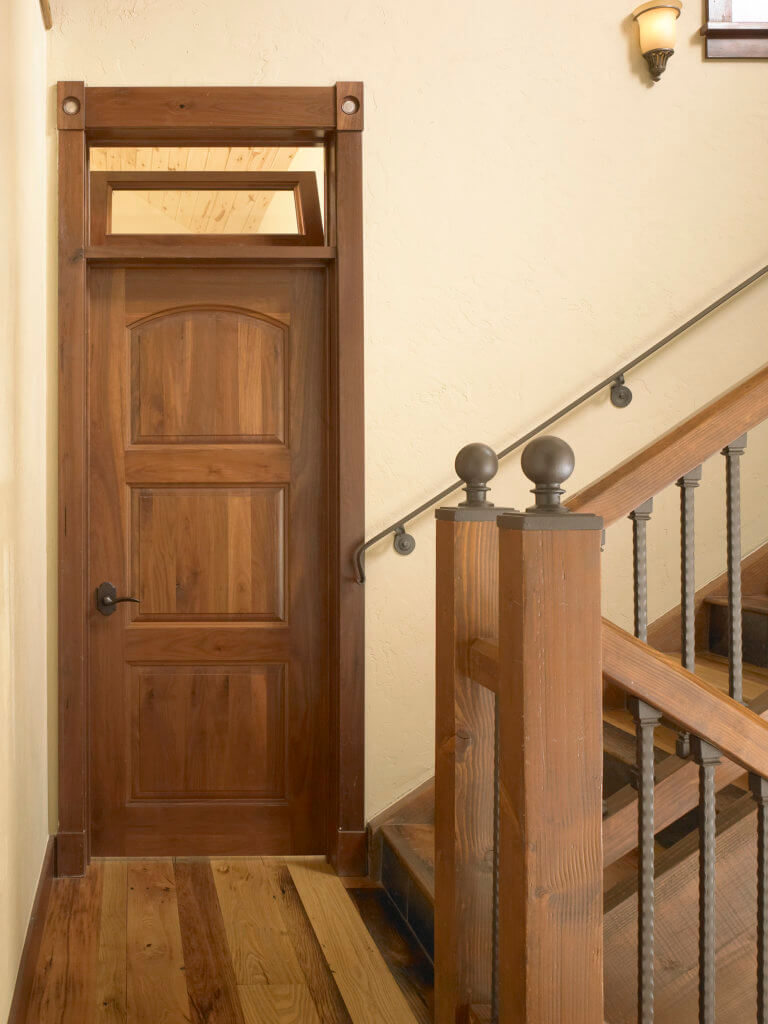
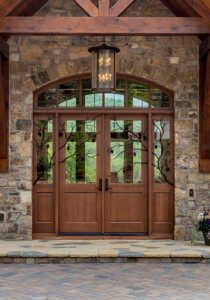
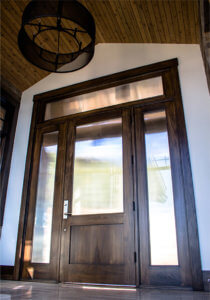
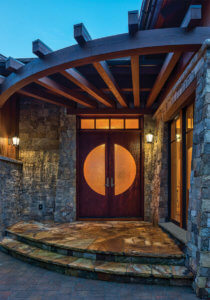
Exterior door transoms and sidelites are often used to enhance the impact of a home’s entryway. But transoms are also an interesting option for interior doors, adding to the overall height and stature of the doorway, creating architectural interest, and adding light into interior rooms.
Historically, a transom (a window directly above a door) was used to allow passage of air and light between rooms even when doors were shut. They were a regular feature in office buildings, apartments, and row houses before air conditioning became common.
Sun Mountain can manufacture interior transoms to complement any door design. While most transoms are “direct set” (a non-opening window with the glass directly mounted into a wood frame), the example shown above-left is an actual working version. The transom tops a three-panel door with top rail flat arch (design TF-0300-D045) made of knotty Walnut wood with Rio Grande River glaze. The photo shown above-right shows a lovely, bright home office space. Here the transoms visually extend single lite doors to the ceiling. These one-panel, one-lite doors (design SQ-0101-D009) are made of knotty Alder wood and are finished in Yampa River glaze.
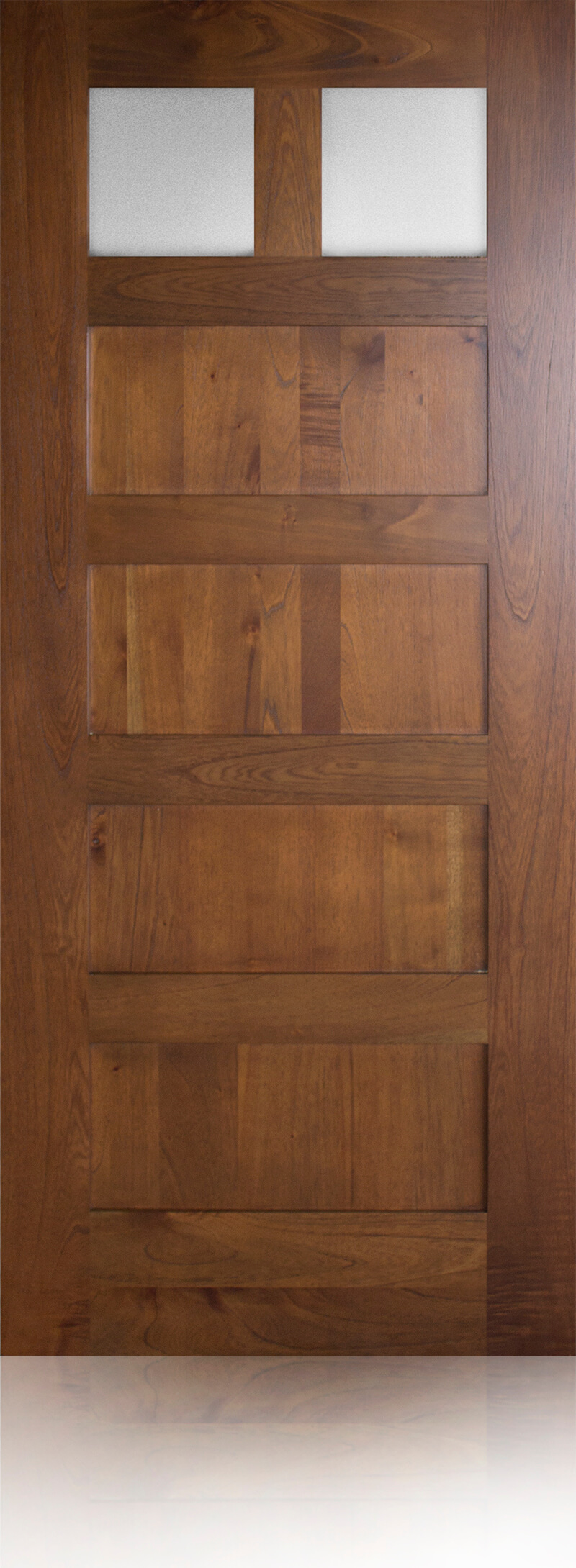
But not everyone’s home can accommodate a transom. By choosing a door design that features lites in the upper section of the door, however, one can achieve a similar effect. The door at left has 4-panels and 2-lites (design SQ-0402-D073-W). It is made of Spanish Cedar (pin-knot) wood, and finished in Fall River Glaze. Much like a transom, the two lites at the top of the door allow passage of light while preserving privacy.
Sun Mountain offers many door designs that achieve this effect.

